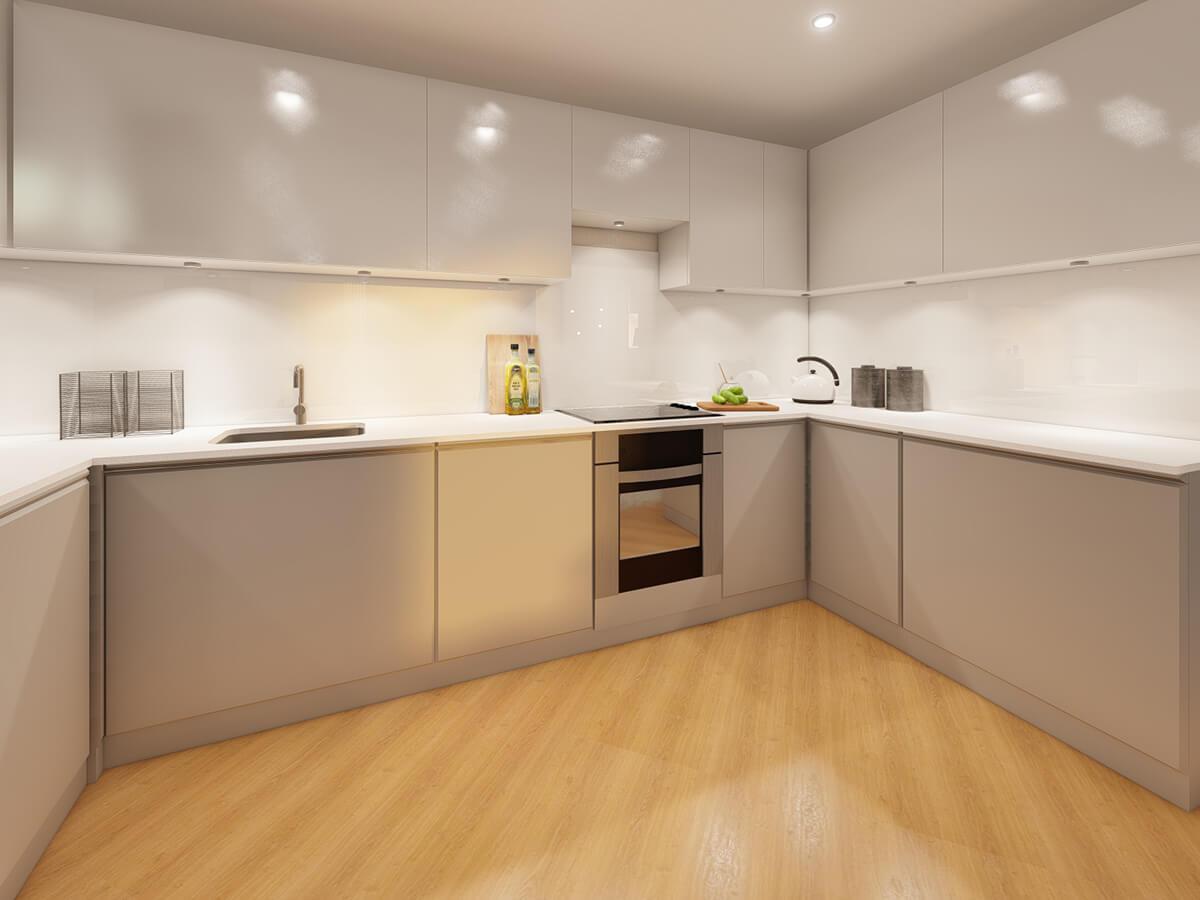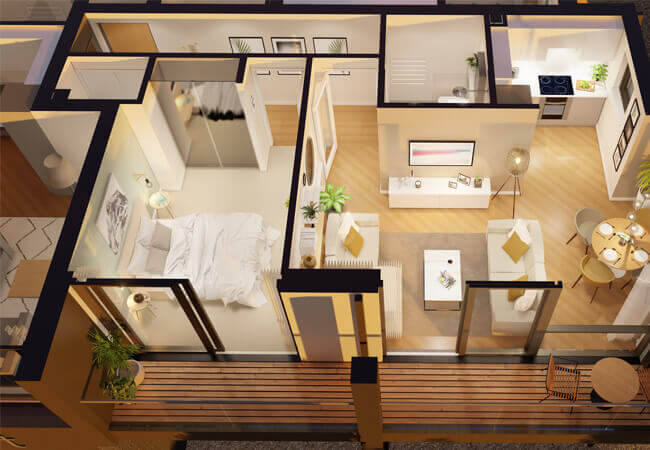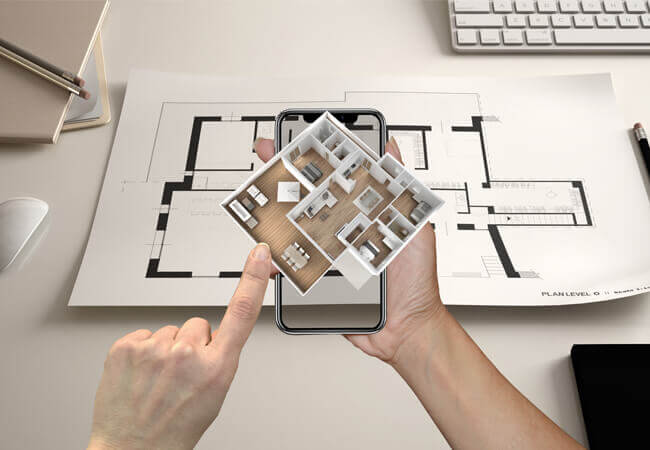How We Build
Setting a precedent
HOW WE BUILD – OUR POINT OF DIFFERENCE
We’re on a mission to challenge the boundaries within the construction in the UK industry.
HOW DO WE DO THIS?
First and foremost, through our investment into high specification structures for all our buildings, alongside designing and building BIM (Building Information Modelling)
Many property developers use timber frame structures because they are cheaper, however in our opinion they are not sufficient, to stand the test of time.
Timber frame structures carry weak points, leading to potential health and safety risks. Timber structures are susceptible to moisture and mould and can quickly depreciate. Their resistance is far lesser then Reinforced Concrete structures.
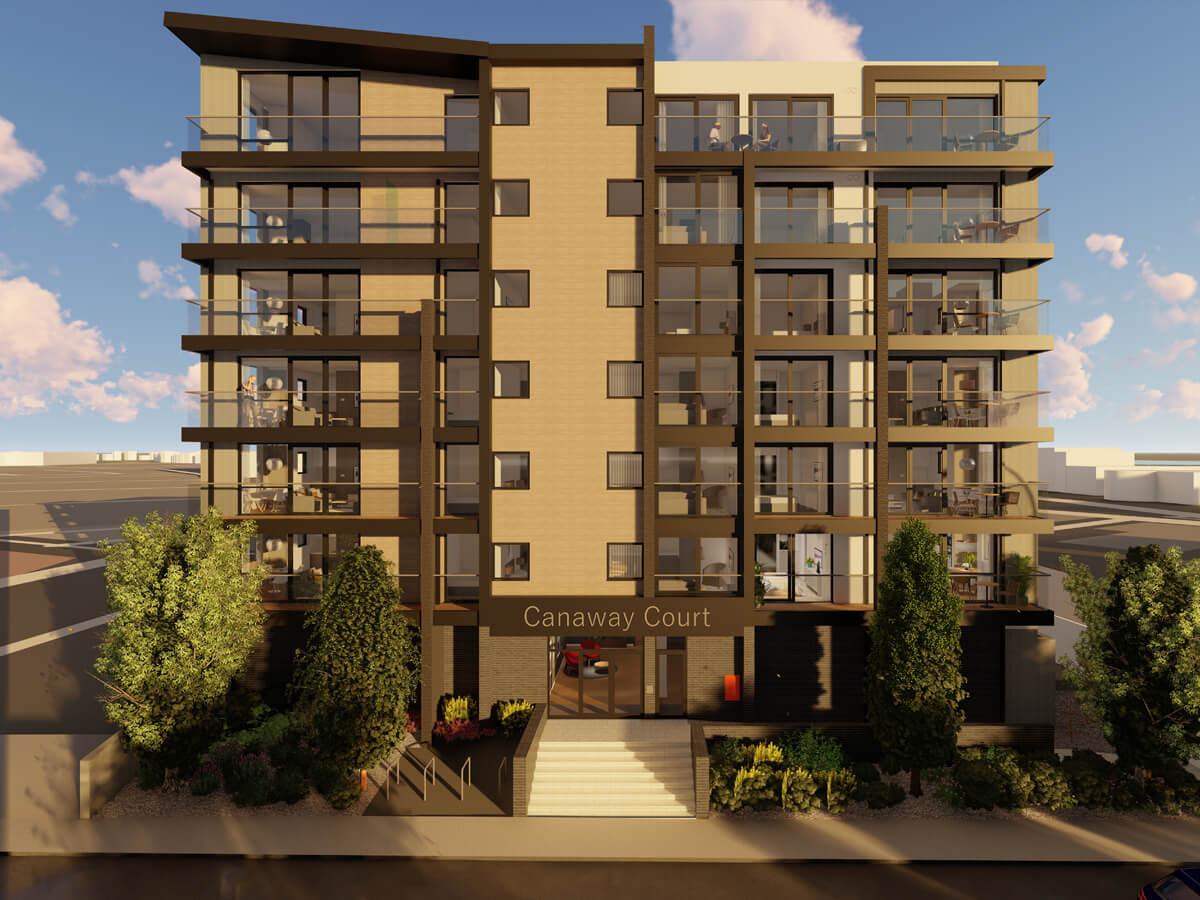
Advantages of reinforced concrete
- Very durable
- Low maintenance
- Does not rust, rot or burn
- Absorbs & retains heat
- Wind & water resistant
- Non-combustible (fire safe)
- Effective soundproofing material
Benefits of reinforced concrete
The benefits of Reinforced Concrete and Blockwork steel structures – the Black Gold way!
Reinforced concrete contains steel embedded in the concrete itself, meaning the two materials complement each other to resist forces such as tensile, shear and compressive stress in the concrete structure.
This provides agility in the structure to resist high-stress environments, such as gale-force winds in the exposed sea facing areas.
Concrete is one of the best construction materials widely known for it’s sturdiness and durability. The maintenance cost of Reinforced Concrete is very low too; ideal for residents who have to pay maintenance charges.
Despite many positives, the leading factor in our decision-making process is safety. Reinforced Concrete is fire and weather resistant. Unlike timber, Reinforced concrete does not easily burn. For us this is paramount, with sprinklers as standard we are already ahead of the inevitable Grenfell Tower inquiry recommendations.
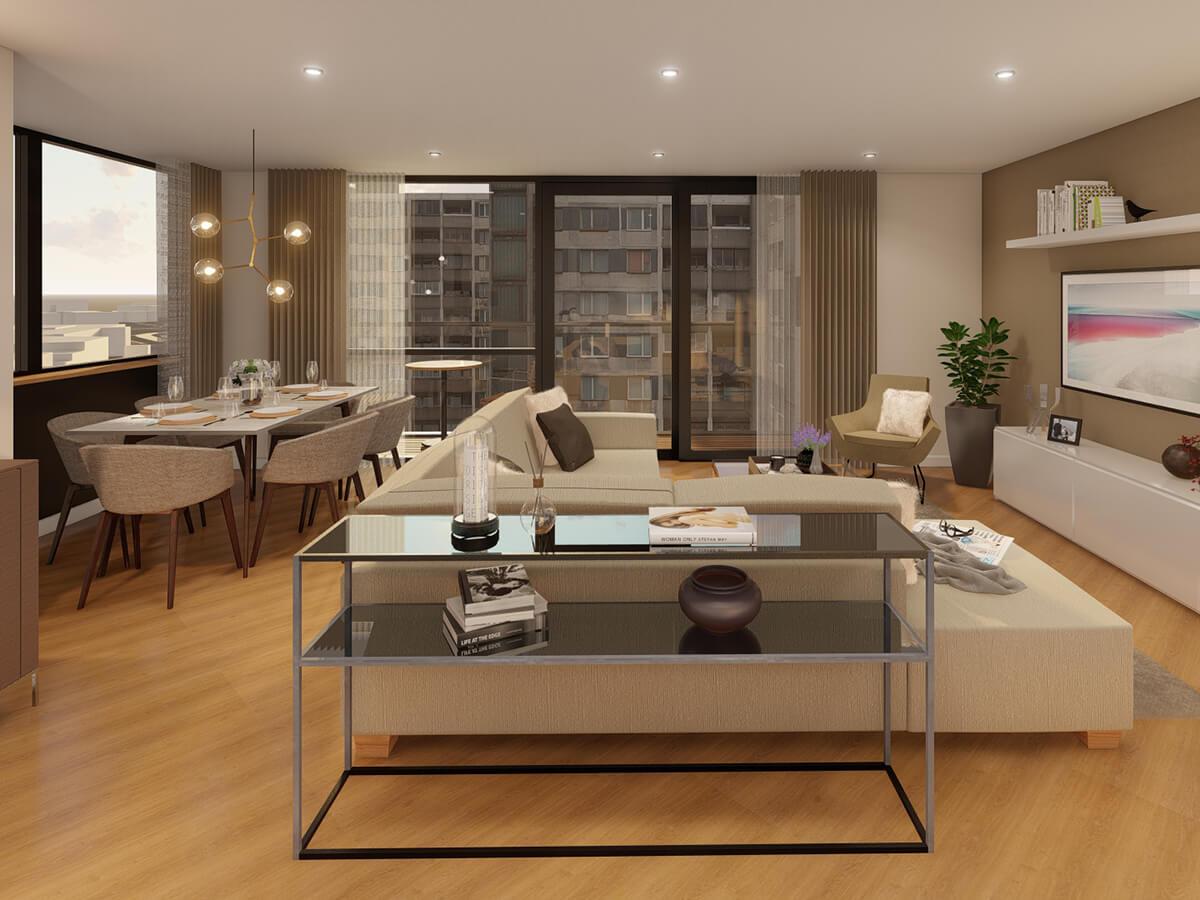
“The Black Gold Way”
Black Gold Developments invests in extensive documented and pre-assessed construction methods, by using a BIM structure (Building Information Modelling). We heavily analyse all aspects of the build before any construction takes place. We feel any investment at the front-end ensures an orderly and efficient construction method and while expenditure is initially higher, it guarantees time and cost savings when fully utilized.
How do we do this?
This is first achieved by generating detailed three-dimensional models of the construction site and location from the beginning. Even at Planning Stage, we have most of the topographical and construction data in place, and quickly have everything modelled in 3D.
In our opinion, our practices allow for the best Pre-Site planning, including mark-up of all site services and access routes, as well as considering all safety or hazardous areas.

